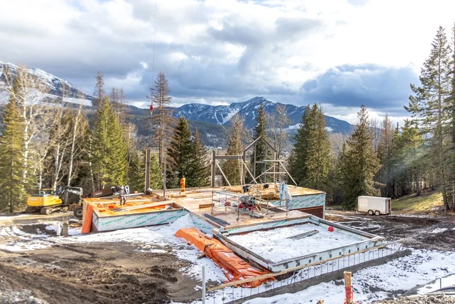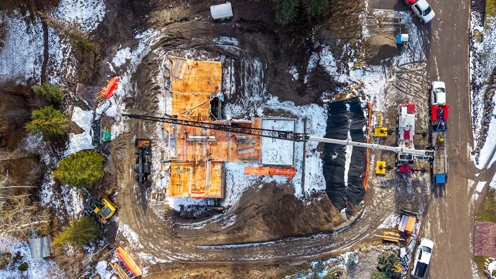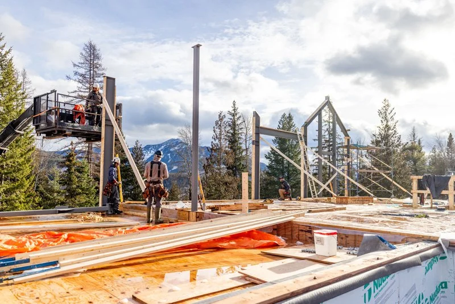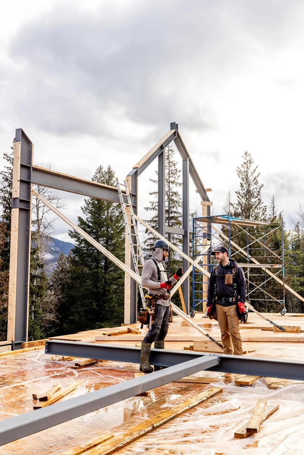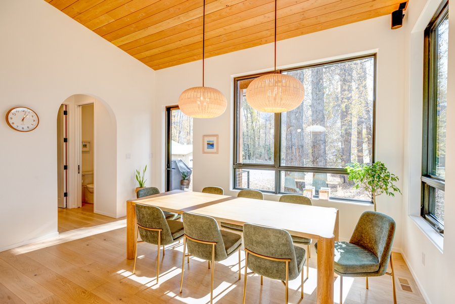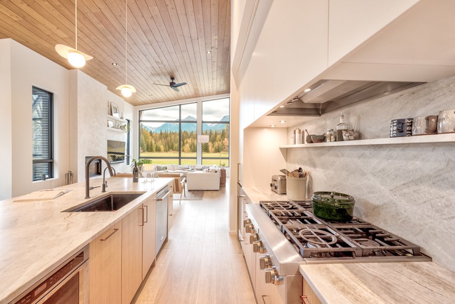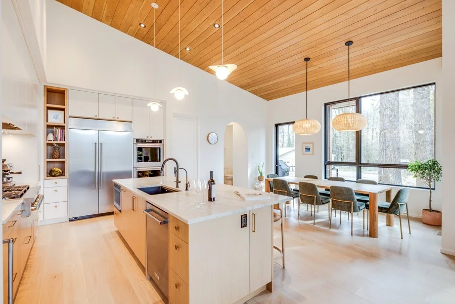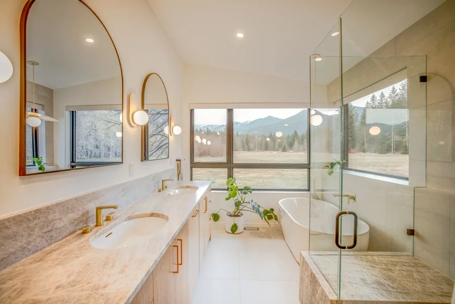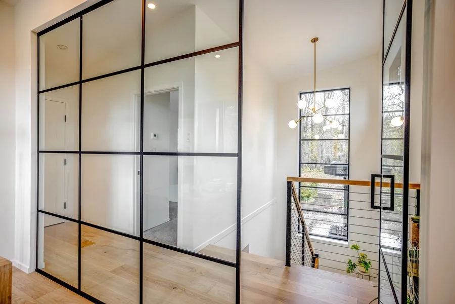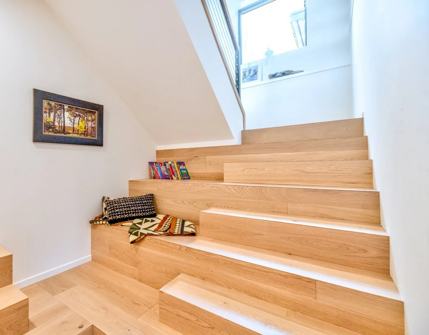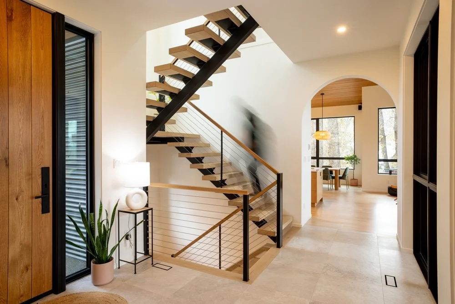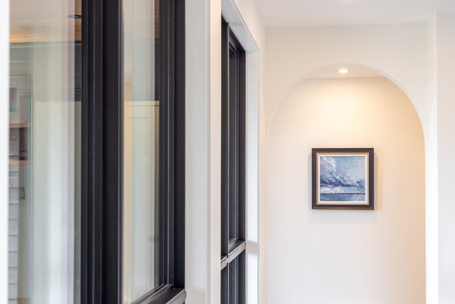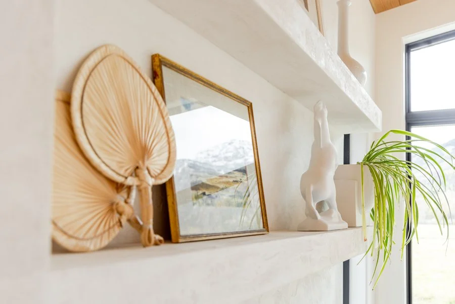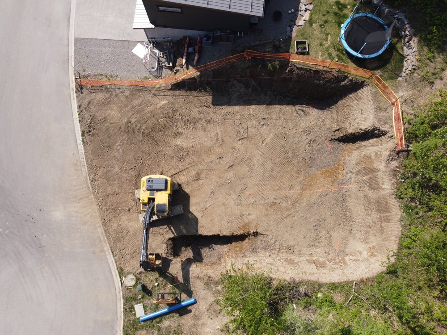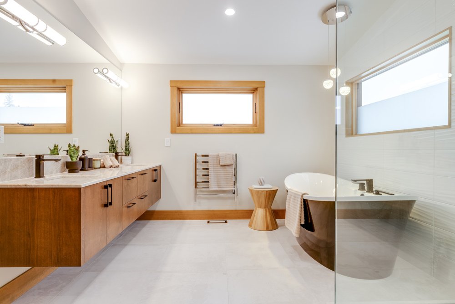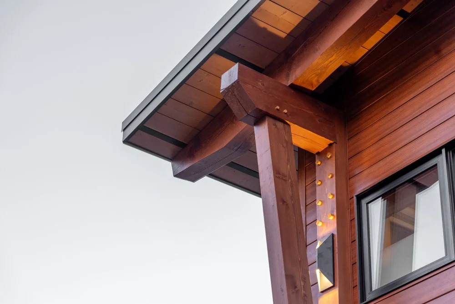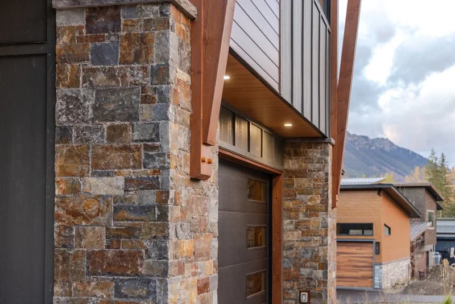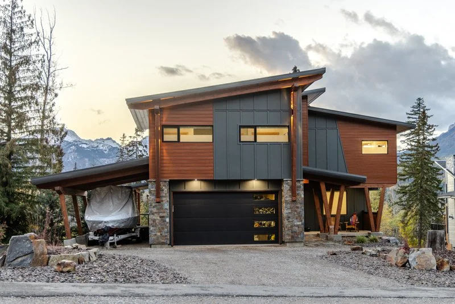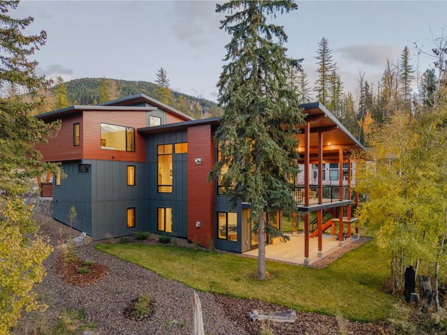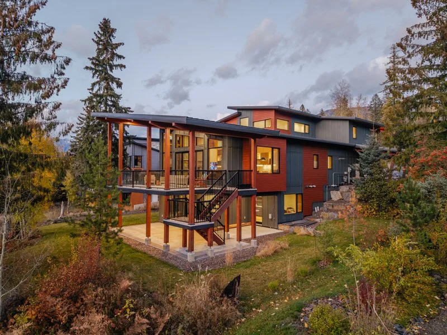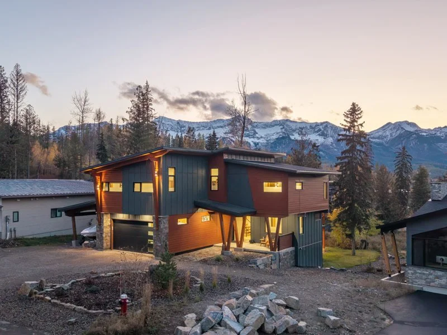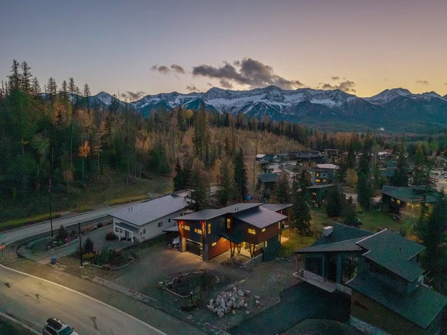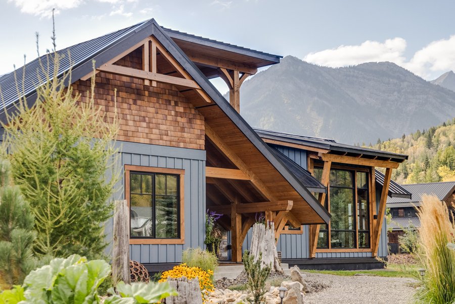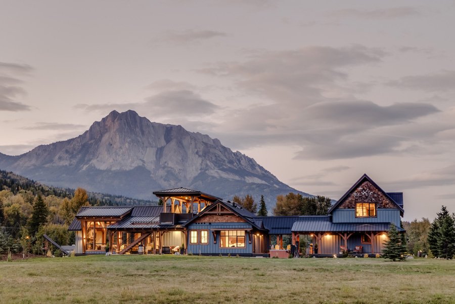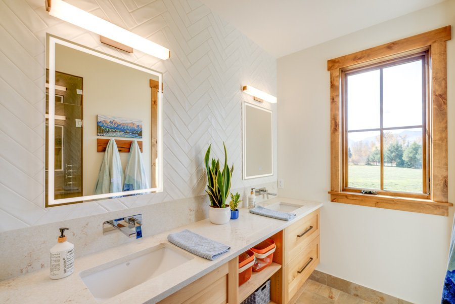Wildflower Hideaway
- Architect - Andison Residential Design
- Interior Designer - Live Well Interiors
Key Project Partners
While many Fernie homes are being designed with 'upside down' living to capture the views from the upper floor, our client wanted something a little different. With the primary suite oriented to take in the scenery and a dog-friendly layout that offers easy outdoor access from the mudroom and living spaces, this home reflects both beauty and lifestyle.
Fernie Cabin
- Design – KCJ Studios
- Engineers - Juniper Engineers
- Marvin Windows
- Canadian Timberframes
- Symphonic
Key Project Partners
A modern take on the traditional mountain retreat, this home has been designed for multi-generational living, with the utmost attention to detail — a place to gather, unwind, and enjoy the surrounding landscape. The home includes a walk-out basement, main level living, and a loft above the garage, all oriented to take in the sweeping views of the Elk Valley. The design blends clean lines with warm, natural tones and thoughtful details — creating a home that feels comfortable, functional, and built to last.
Hartley Creek Ranch
- Architect - Peter Manolakas
- Design - Josie Majury Design
- Building Science - Kootenay Energy Advisor
- Canadian Timberframes
Key Project Partners
Set on a ranch that’s been in the family for generations, this home was about more than building something new — it was about honoring a legacy. The old farmhouse made way for a fresh chapter, and together with the architect and clients, we carefully positioned the new home to capture the best of the incredible mountain views. With a tight deadline and a budget that called for creative solutions, every choice was intentional — resulting in a home that feels both timeless and deeply personal.
Mammoth Residence
Key Project Partners
Mammoth Residence achieved BC Energy Step Code – Step 5, one of the highest levels of energy efficiency currently recognized in British Columbia. Designed as a true mountain retreat, the home offers a comfortable, high-performance base from which to explore all that Fernie has to offer.
Alpine Vista
- Architect - Andison Residential Design
- Design - Jouge Studio
- Canadian Timberframes
- Internorm Windows
Key Project Partners
A busy family with a full calendar, craved an escape from the city and the opportunity to spend weekends and summer vacations exploring the surrounding biking and hiking trails, lakes and rivers.
Montane Retreat
- Architect – Peter Manolakas
- Canadian Timberframes
- Cossins Windows
- Pure Quality Stoneworks
Key Project Partners
Crafted with a multi-generational perspective in mind, this home is envisioned as a gathering place for extended family and friends to enjoy the abundant skiing, biking and watersports offered in the Fernie area.
Ghostrider Views
- Architect – Peter Manolakas
- Design - Studio Ridge
- Canadian Timberframes
- Cossins Windows
- Pure Quality Stone Works
Key Project Partners
Ghostrider Views is a stunning mountain home set on a generous acreage-style lot, designed to fully embrace its surroundings. With views extending from Mount Hosmer ( The Ghostrider), across to the Lizard Range headwall and every peak in between, the home enjoys expansive, near 360-degree sightlines.
Delivered in collaboration with our project partners, the design balances openness with restraint—allowing architecture and landscape to work together to create a grounded, comfortable mountain home.





